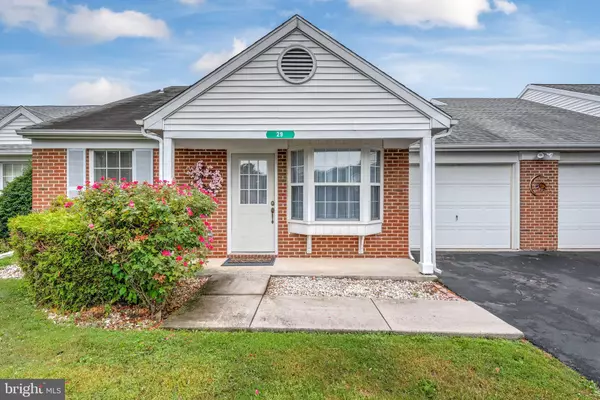For more information regarding the value of a property, please contact us for a free consultation.
29 WESTFIELDS DR Mechanicsburg, PA 17050
Want to know what your home might be worth? Contact us for a FREE valuation!

Our team is ready to help you sell your home for the highest possible price ASAP
Key Details
Sold Price $168,500
Property Type Townhouse
Sub Type Interior Row/Townhouse
Listing Status Sold
Purchase Type For Sale
Square Footage 1,008 sqft
Price per Sqft $167
Subdivision Westfields
MLS Listing ID PACB125756
Sold Date 09/11/20
Style Ranch/Rambler
Bedrooms 2
Full Baths 1
HOA Y/N N
Abv Grd Liv Area 1,008
Originating Board BRIGHT
Year Built 1990
Annual Tax Amount $1,875
Tax Year 2019
Lot Size 4,356 Sqft
Acres 0.1
Property Description
Don't miss this adorable ranch style townhome in the sought after neighborhood of Westfields! The open floor plan feels welcoming and spacious. The vaulted ceiling and sky light, allow plenty of natural light into the kitchen! All living space is on one floor and includes a living room, eat in kitchen, sitting room, 2 bedrooms and a full size bath! There is also a large walk-in closet in the master bedroom. The washer and dryer are conveniently located in a closet just off the kitchen. Enjoy the safety and convenience of the oversized 1 car garage...deep enough for a car plus extra storage space. The covered patio area in the back of the house is perfect for enjoying those morning cups of coffee and peaceful evenings in your back yard. Appreciate the benefits of a quiet, friendly neighborhood with the freedom of no HOA fee! Don't wait on this one...it's ready for you to move right in and call it home!
Location
State PA
County Cumberland
Area Silver Spring Twp (14438)
Zoning RESIDENTIAL
Rooms
Main Level Bedrooms 2
Interior
Interior Features Attic, Carpet, Ceiling Fan(s), Entry Level Bedroom, Family Room Off Kitchen, Floor Plan - Open, Kitchen - Eat-In, Skylight(s), Walk-in Closet(s), Window Treatments
Hot Water Electric
Heating Heat Pump(s)
Cooling Central A/C
Flooring Carpet, Vinyl
Heat Source Electric
Exterior
Parking Features Additional Storage Area, Garage - Front Entry, Oversized
Garage Spaces 1.0
Water Access N
Accessibility None
Attached Garage 1
Total Parking Spaces 1
Garage Y
Building
Story 1
Sewer Public Sewer
Water Public
Architectural Style Ranch/Rambler
Level or Stories 1
Additional Building Above Grade, Below Grade
New Construction N
Schools
Elementary Schools Monroe
Middle Schools Eagle View
High Schools Cumberland Valley
School District Cumberland Valley
Others
Senior Community No
Tax ID 38-23-0571-203
Ownership Fee Simple
SqFt Source Assessor
Acceptable Financing Cash, Conventional, FHA, VA
Listing Terms Cash, Conventional, FHA, VA
Financing Cash,Conventional,FHA,VA
Special Listing Condition Standard
Read Less

Bought with Cathie Heika • RE/MAX Realty Associates
GET MORE INFORMATION




